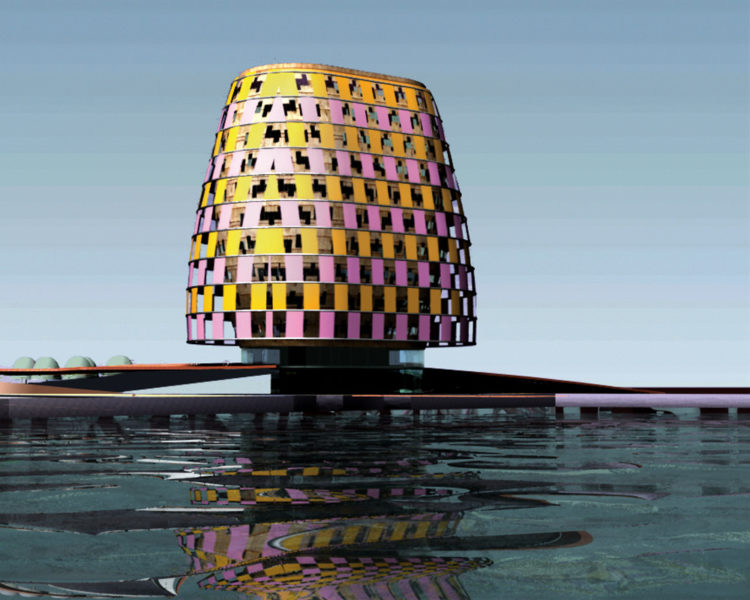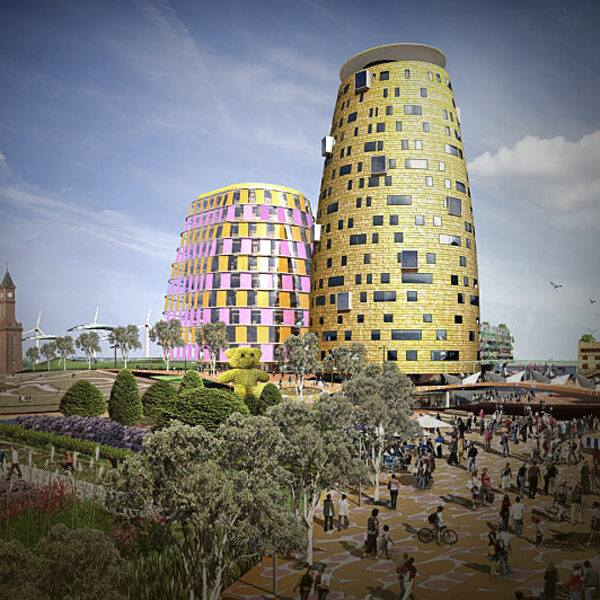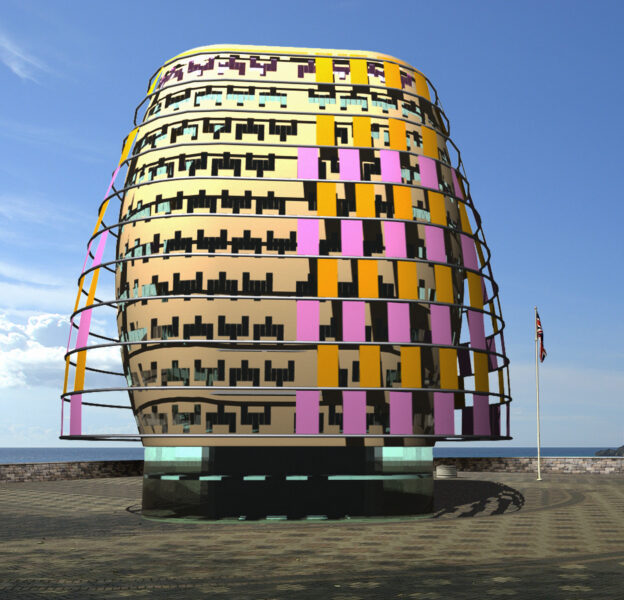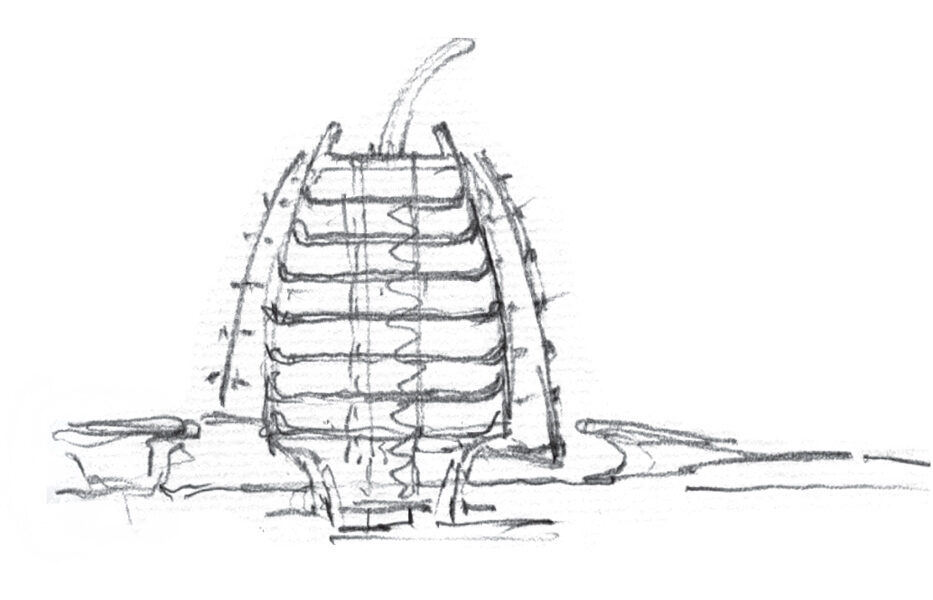Prada Skirt
The Prada Skirt is a twelve storey commercial building with an intriguing doublelayered facade. The inner surface that encloses the floors curves outwards to make a bulblike structure. Meanwhile the crinoline hangs from the top of this to create a virtual outer layer. These two facades combine function and pattern the inner has a dogtooth fenestration punching through a timber shingle surface, while for the outer structure, brightly coloured fabric strips connect a series of horizontal steel hoops, providing both shading and natural ventilation, Marilyn Monroe style. To provide shading these fabric strips are denser on the southern side, and expose the buildings hidden curves to the north. When combined these two surfaces simulate the texture of fabric at a giant scale. The building has a central core with two lifts and a stair. The arrangement of the lobby on each office floor allows the lettable office area to be divided into four independent units. The two lowest levels are dedicated to retail, with the main office entrance on the first floor overlooking the Gucci Glove and animating an intense urban space at the base of this skirt that would make Vivienne Westwood proud.
Nigel Coates designed the Prada Skirt as part of the Middlehaven regeneration project masterplanned by Will Alsop. Centred around Middlesbroughs former docks, Middlehaven is the towns flagship regeneration area. Alsops masterplan for the site aims to be at the cutting edge of contemporary architecture and will combine world-class design with exemplar standards in sustainable development.



